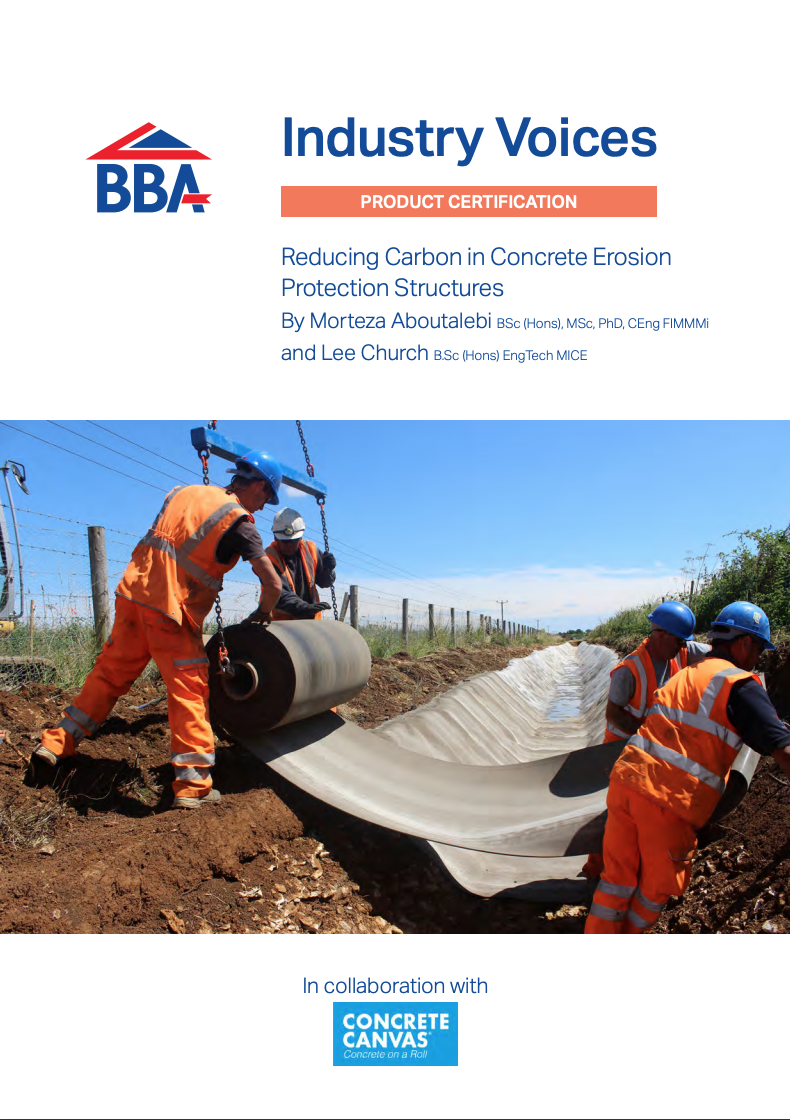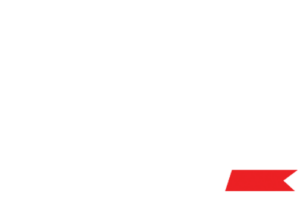Walls and Wall Components
The purpose of walls and in buildings are to support roofs, floors and ceilings and to enclose a space that forms the building envelope.
This means that walls must resist structural actions, fire and prevent the passage of sound, heat loss and moisture in or out of the building. It must also provide openings for doors and windows.
We can certify all wall components from cavity wall ties and lintels to entire wall systems to BS EN 771, BS EN 845, BS EN 14992, BS EN 14411, CWCT and EAD standards to name a few.
Wall construction falls into two basic categories:
• Framed walls – Where the load is transferred to the foundation through posts, columns or studs. Most framed walls often have three or more separate components: the structural elements such as timber studs, sheeting or structural steel framing, insulation, and finish elements or surfaces such as drywall and sheathing.
• Solid walls – are of continuous material including masonry or precast concrete panels, typically held together with mortar or adhesive.
To resist the passage of moisture into the building, walls are either formed with a cavity or a water-resistant outer leaf.
The outer leaf of the cavity may be constructed of traditional stone or brick masonry or a cladding system. Walls without cavities require a weatherproof external surface, such as a render system applied to external insulation.
Ready for your walls to become BBA certified? Apply now.
Floor and Floor Components
A floor and floor components typically provide structural support for the building and a resistance to the passage of moisture, heat and sound.
In general, floor construction tends to be a solid floor including concrete slab, stone or wood, or a suspended floor system such as suspended concrete floors or timber joists, and varying options around these basic types.
We certify a series of flooring applications and components including beam and block systems, fibre reinforced concrete, piled and suspended foundations, thermally insulated raft foundations and industrial resin flooring.
The BBA certification process determines the intended use of the floor or floor components, the compatibility of floor components, their compliance with industry best practice and warranty provider requirements as well as the thermal and moisture resistance of the floor and the structural capacity of the floor assembly.
Get your flooring system certified by the BBA? Apply now.
Share This Story, Choose Your Platform!
Related News
Walls and Wall Components
The purpose of walls and in buildings are to support roofs, floors and ceilings and to enclose a space that forms the building envelope.
This means that walls must resist structural actions, fire and prevent the passage of sound, heat loss and moisture in or out of the building. It must also provide openings for doors and windows.
We can certify all wall components from cavity wall ties and lintels to entire wall systems to BS EN 771, BS EN 845, BS EN 14992, BS EN 14411, CWCT and EAD standards to name a few.
Wall construction falls into two basic categories:
• Framed walls – Where the load is transferred to the foundation through posts, columns or studs. Most framed walls often have three or more separate components: the structural elements such as timber studs, sheeting or structural steel framing, insulation, and finish elements or surfaces such as drywall and sheathing.
• Solid walls – are of continuous material including masonry or precast concrete panels, typically held together with mortar or adhesive.
To resist the passage of moisture into the building, walls are either formed with a cavity or a water-resistant outer leaf.
The outer leaf of the cavity may be constructed of traditional stone or brick masonry or a cladding system. Walls without cavities require a weatherproof external surface, such as a render system applied to external insulation.
Ready for your walls to become BBA certified? Apply now.
Floor and Floor Components
A floor and floor components typically provide structural support for the building and a resistance to the passage of moisture, heat and sound.
In general, floor construction tends to be a solid floor including concrete slab, stone or wood, or a suspended floor system such as suspended concrete floors or timber joists, and varying options around these basic types.
We certify a series of flooring applications and components including beam and block systems, fibre reinforced concrete, piled and suspended foundations, thermally insulated raft foundations and industrial resin flooring.
The BBA certification process determines the intended use of the floor or floor components, the compatibility of floor components, their compliance with industry best practice and warranty provider requirements as well as the thermal and moisture resistance of the floor and the structural capacity of the floor assembly.
Get your flooring system certified by the BBA? Apply now.
Share This Story, Choose Your Platform!
Related News
Get in touch
Please complete the form below and we will contact you as soon as possible.
To help us to respond to your inquiry as quickly as possible, we have put a handy list of our services below.


